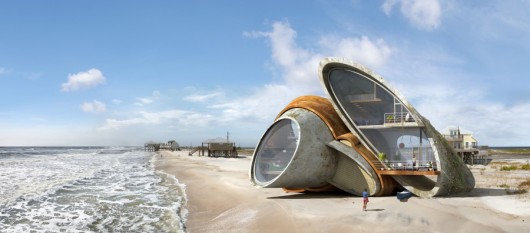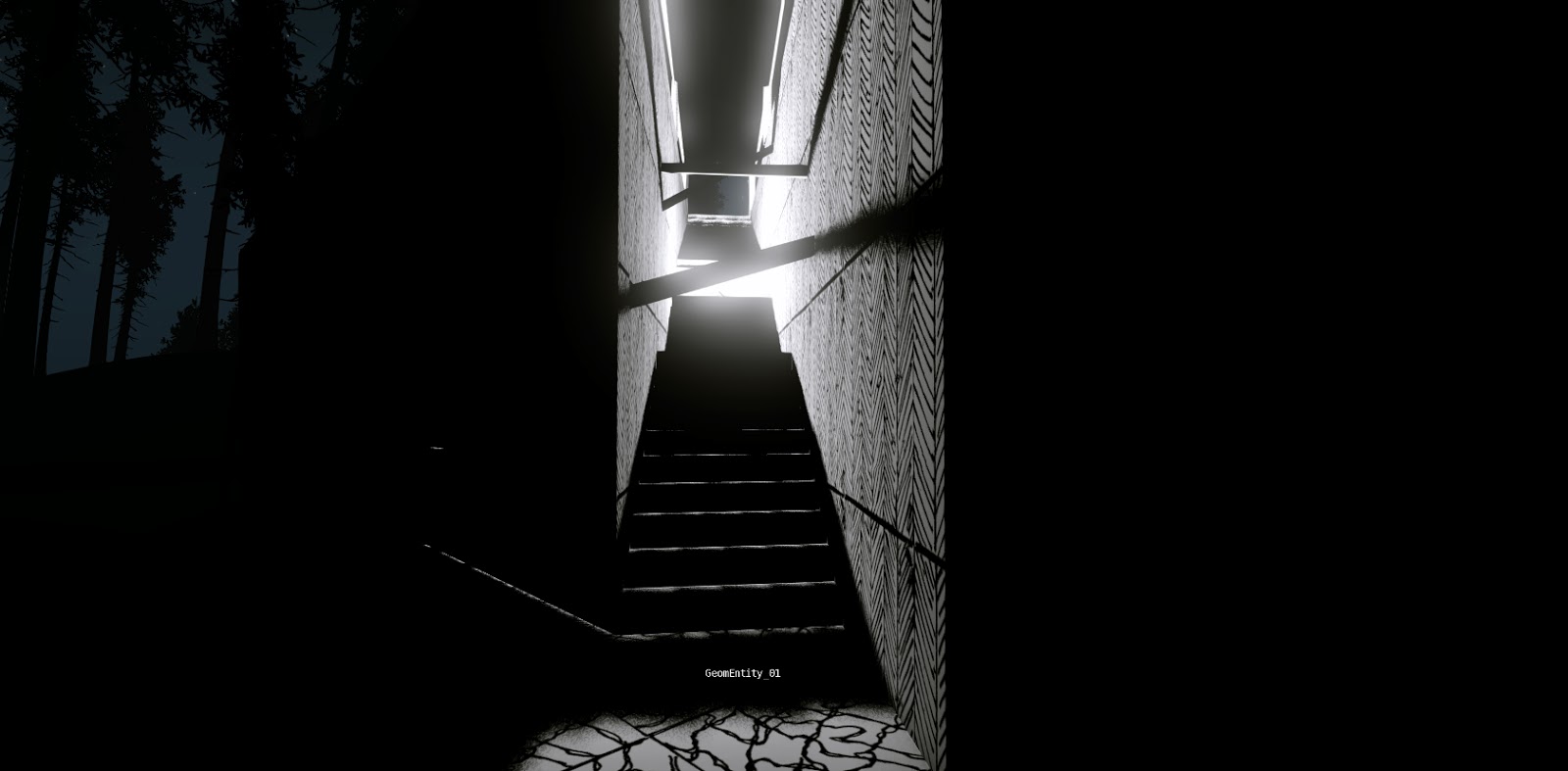1)
Clarity and consistency in your architectural expression is the key. If you run with something then make it to home base. See comparison below:
insetad of 1) Near Haphazard mix of random Euclidian forms...
...why not, consistent Haphazard forms arranged in a logical way (Denver Art Museum: Eisenman).
intead of, Elements which take away from one of your main expression (horizontal slats)...
...why not, Elements which add and complement to the whole composition (Dionisio González).
2) Shapes vs Architectural Spaces. Are you drawing geometries and shells or are you articulating different parts which make up architectural spaces/buildings (Surfaces? Edges? Details?)
vs.
openings, treatment of edges, space in-betweens. (Interlace, OMA)
3) Stop the process of addition and fragmentation in design (the way which you design one part before you move on to the next), and design holistically. Start on a new model if you need to move out of a mental block.
[Insert Spent_too_long_doing_above_ground_room_so_i'll_draw_a_box_below_a_huge_flat_rectangle_and_stick_a_pole_in_the_middle_to_join_them.jpg]
4) Details Details Details.
vs.
Scottish Parliament: Enric Miralles
Santa Caterina Marketplace: Enric Miralles


















































